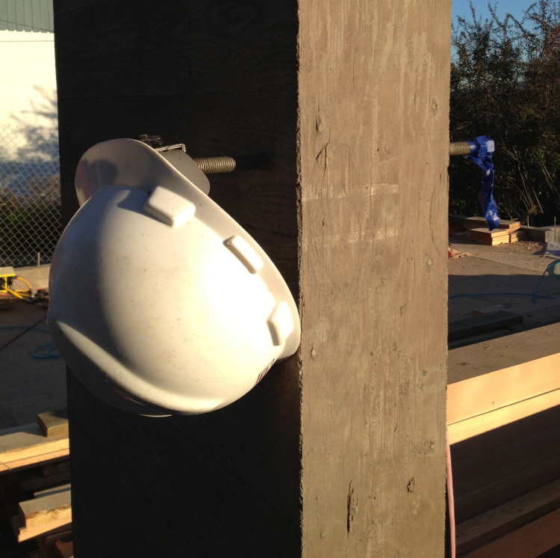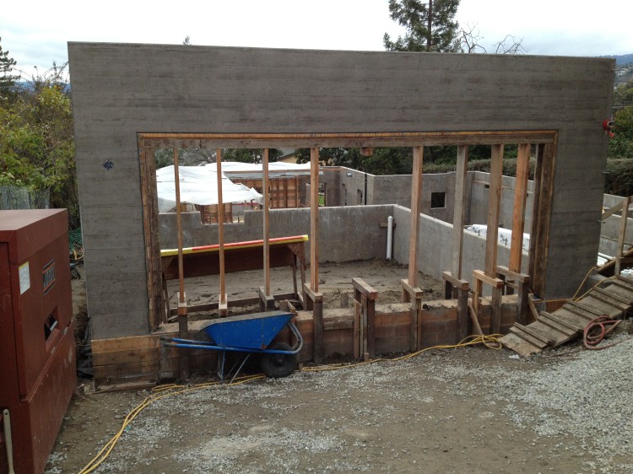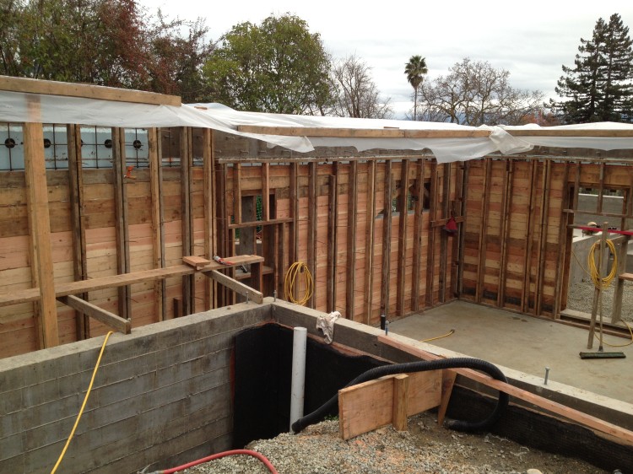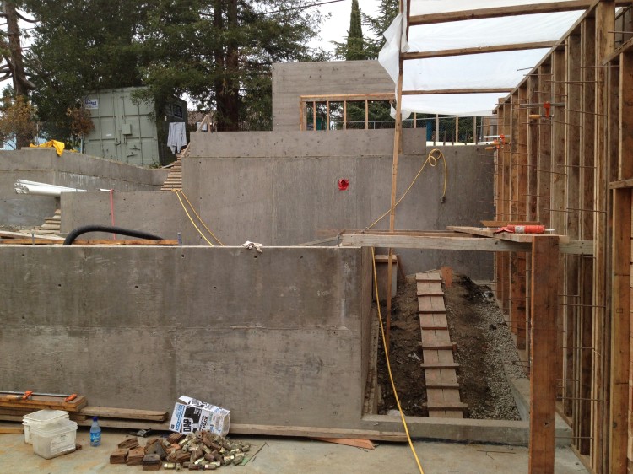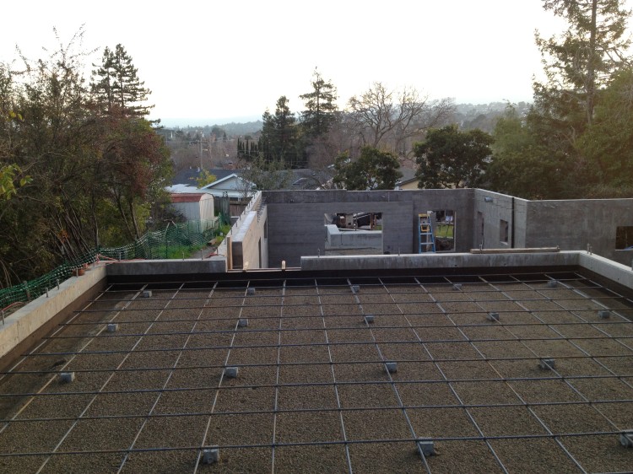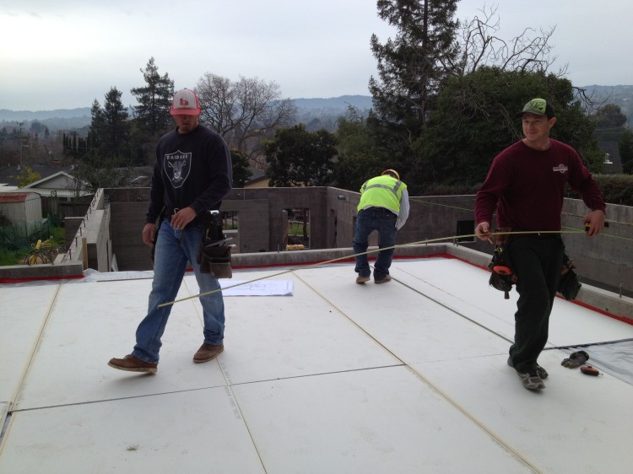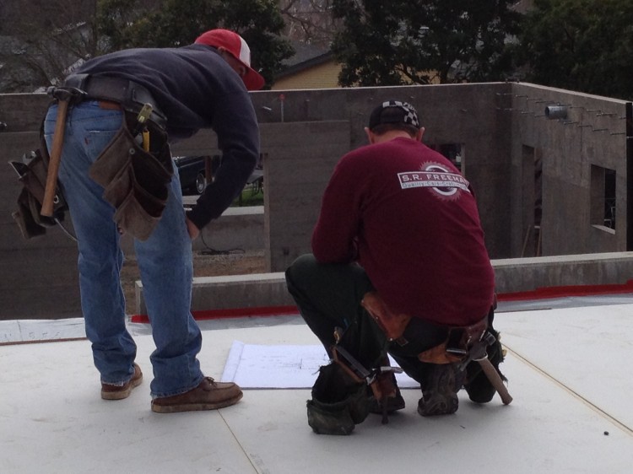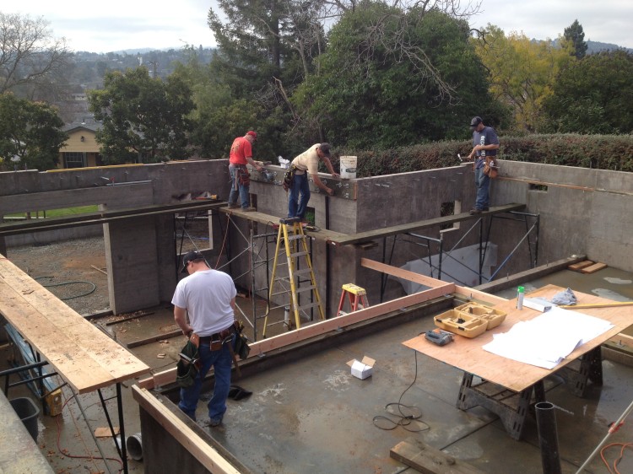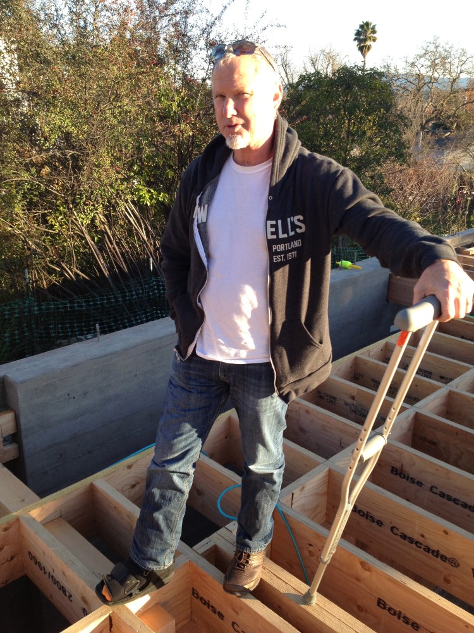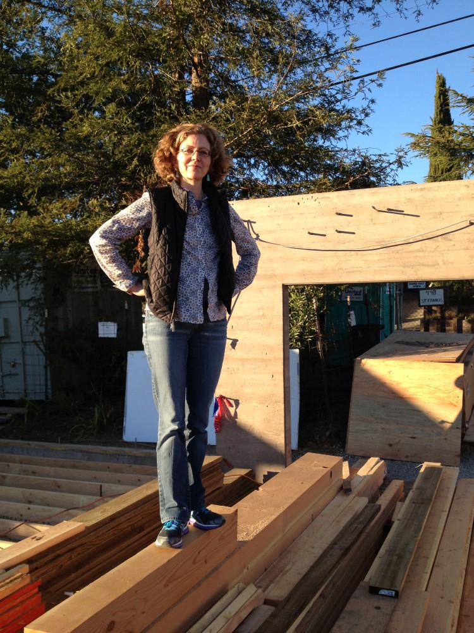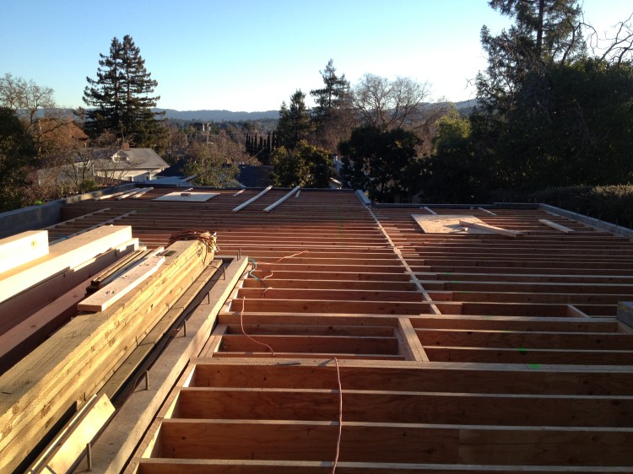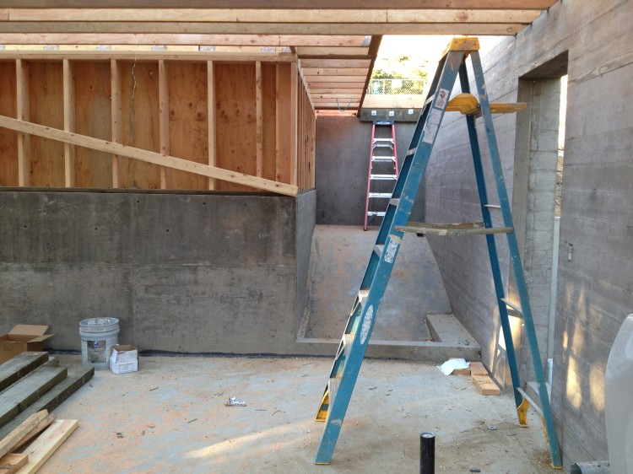OUR HOUSE - JANUARY 2013
Early in the month, the concrete garage facade was poured and the wood forms removed – looking great! Wood forms were set for the interior concrete walls at the lower level – this veneer of concrete is the finished surface. A temporary wood “stair” was set up where the future stairs are to go. The garage floor was set up for concrete, and then poured and covered with protection.
SR Freeman, the framers, arrived mid month. They got to work right away setting the ledgers that hold up the floor system. Bob and I spent a lot of time at the site watching the progress. By the end of the month the main floor plate was framed, which was a major step forward. Due to having concrete walls for our lower level, the initial construction stages took much longer than if those walls had been framed in wood. Wood framing is a more traditional style of construction. Framing goes quickly and is very exciting. At the end of the month, it was fun to have the first sense of the lower level as an interior space.
