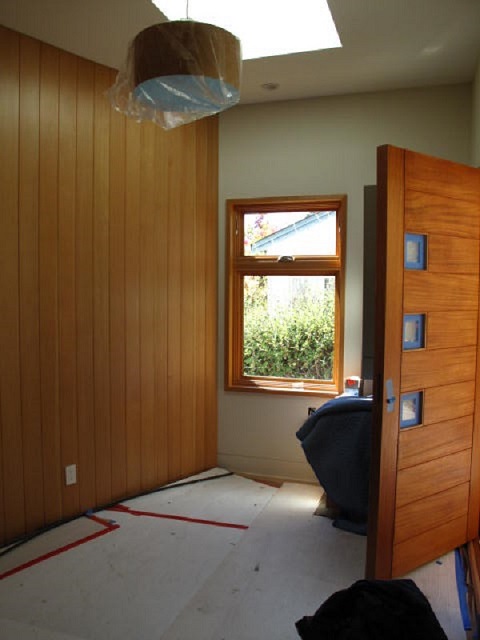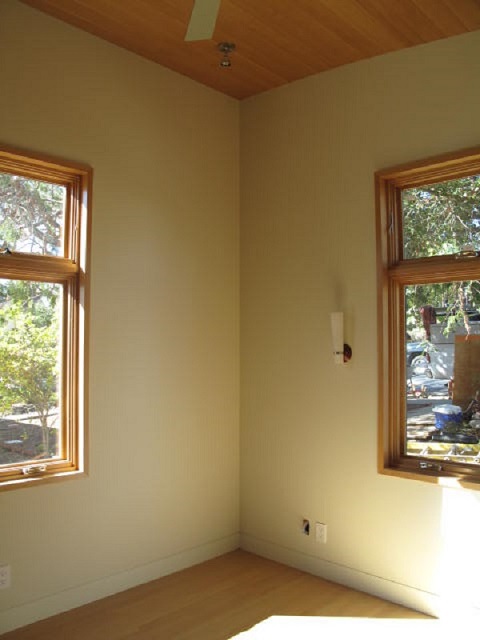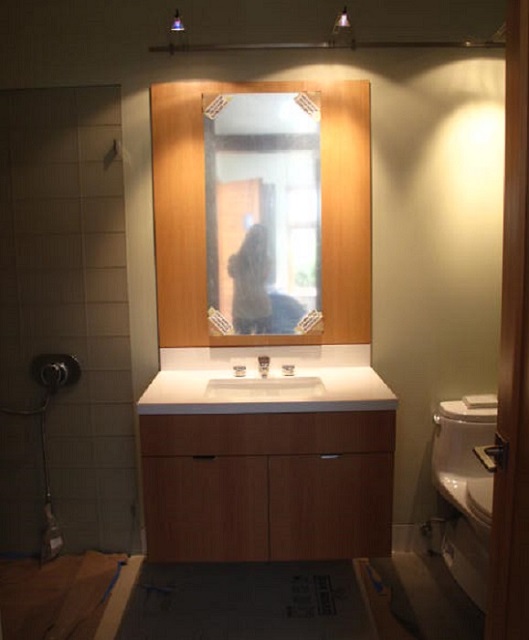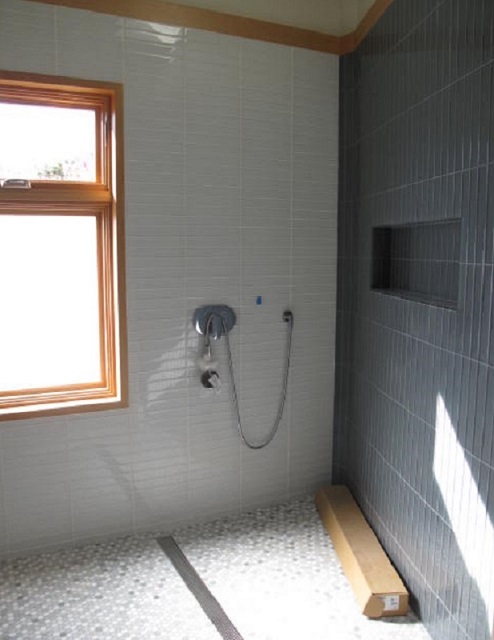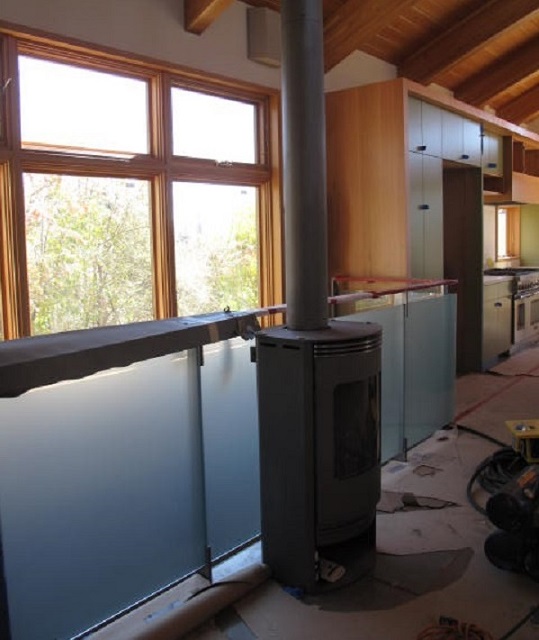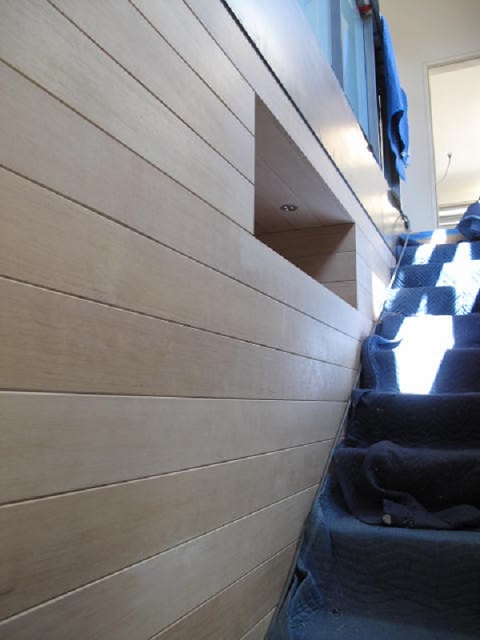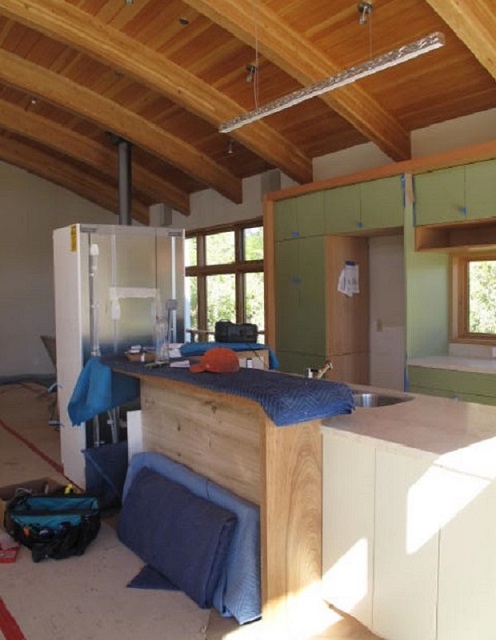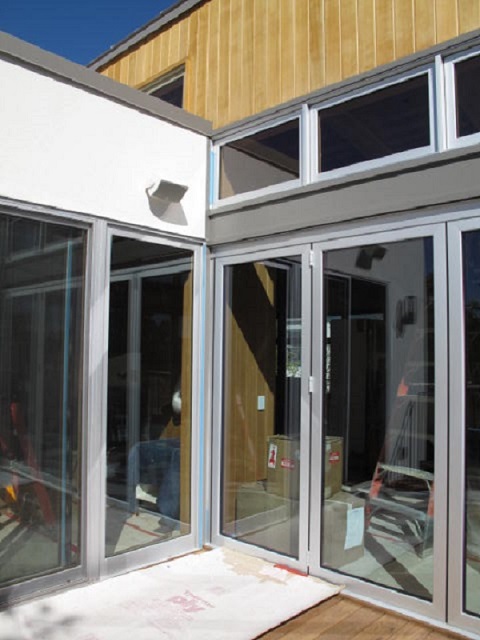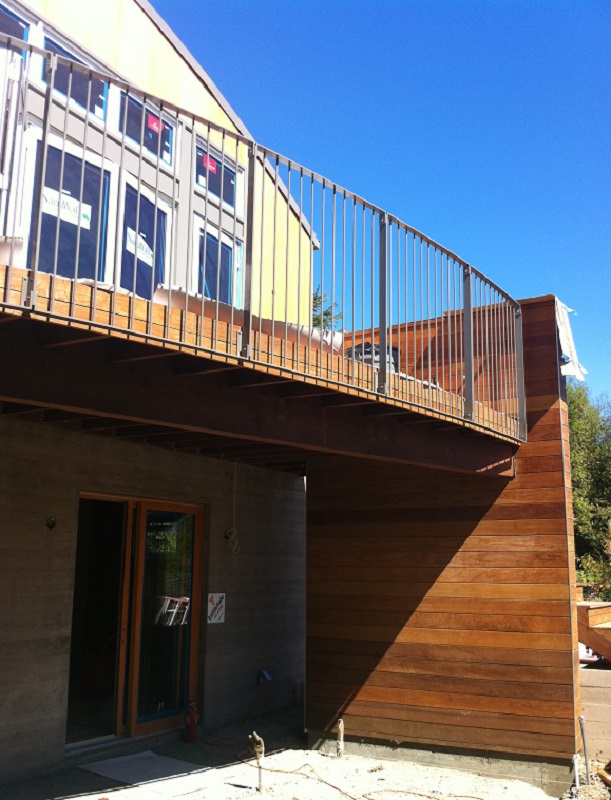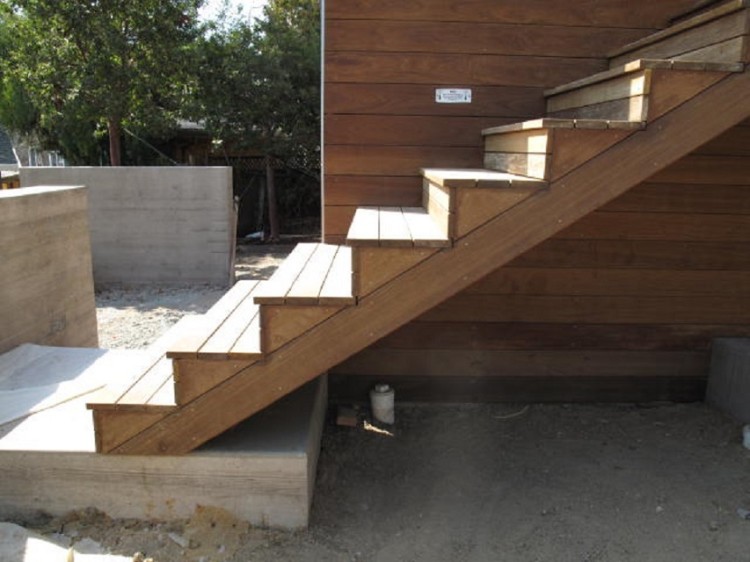OUR HOUSE – SEPTEMBER 2013
On September 19, we moved in! These photos show various rooms shortly before move in. More millwork, shower glass walls and finish painting still was wrapping up at this point.
The wall going down the stairs was wrapped in horizontal doug fir planks. The exterior deck stairs were completed. The metal railings were installed. So much happening at the end!
